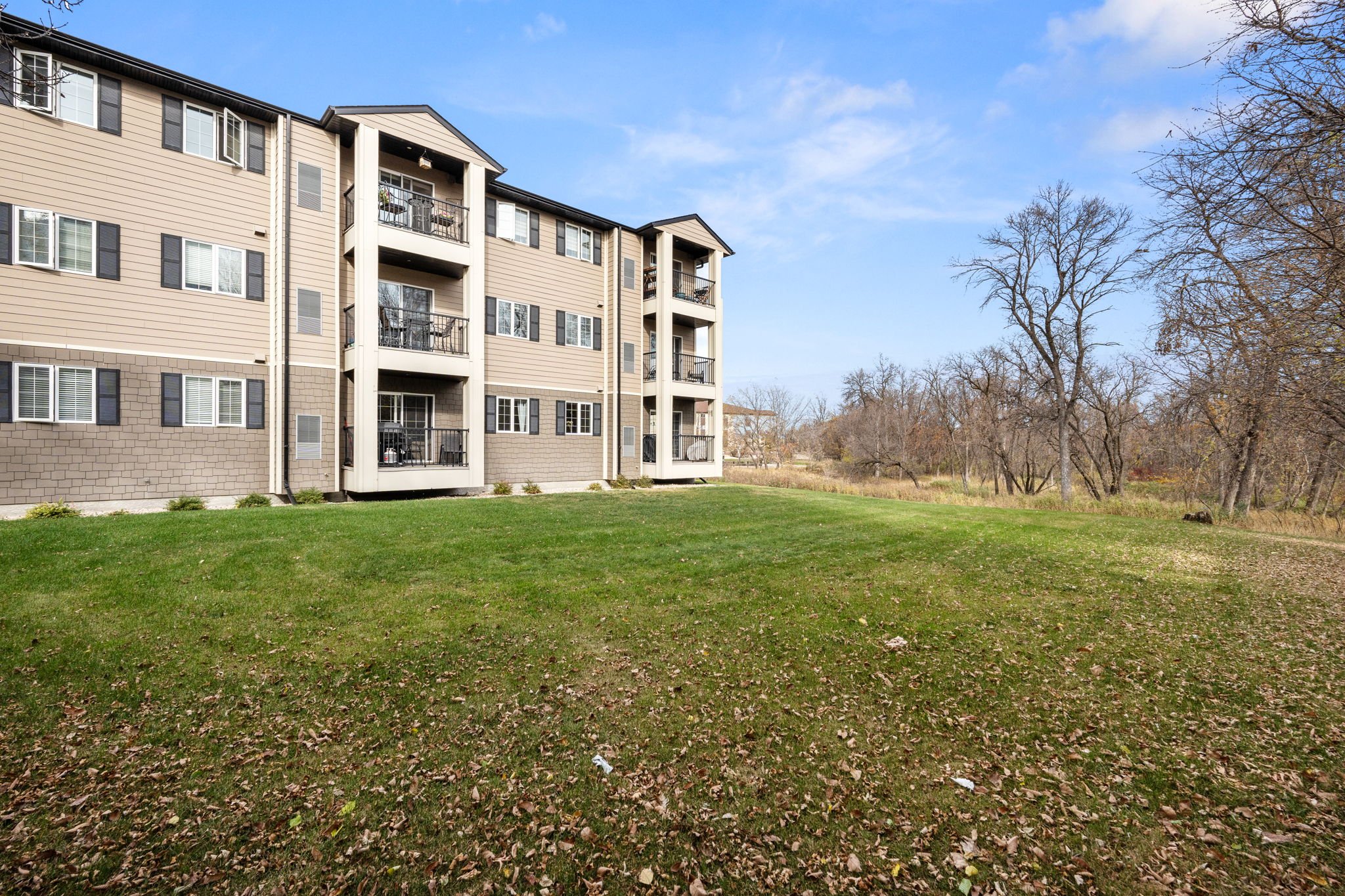
102-701 ST ANNE’S ROAD

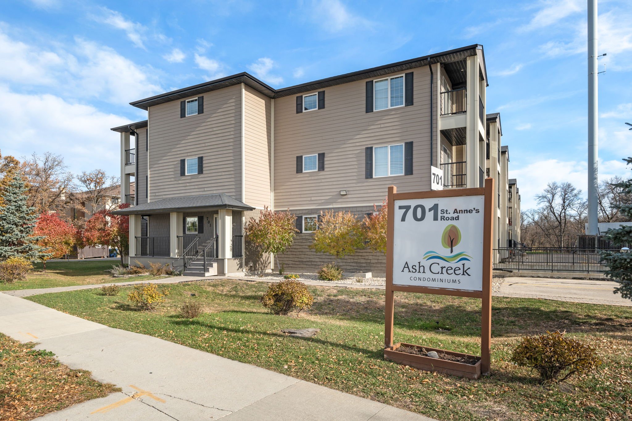
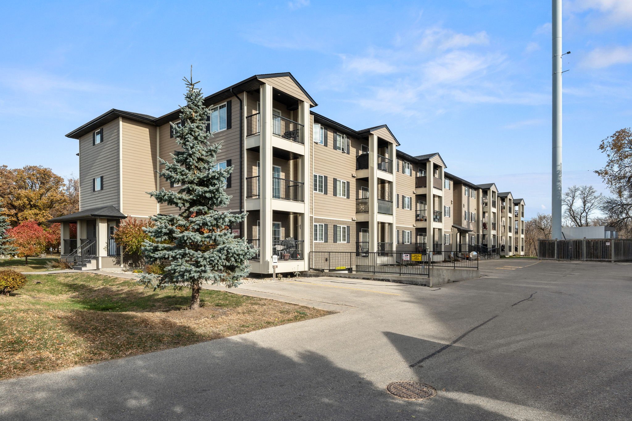
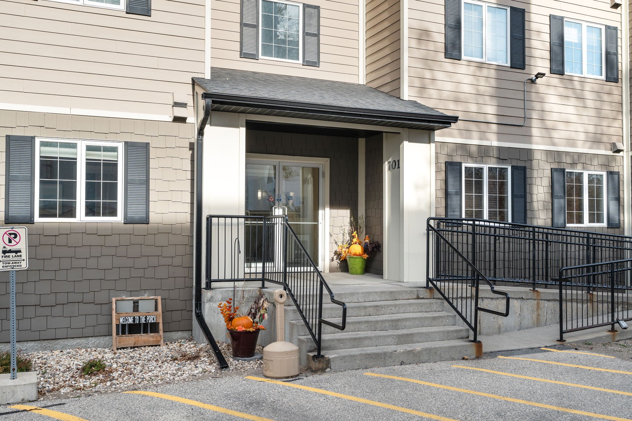

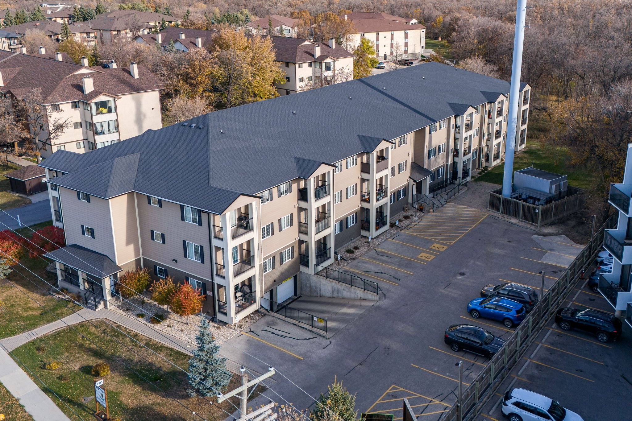


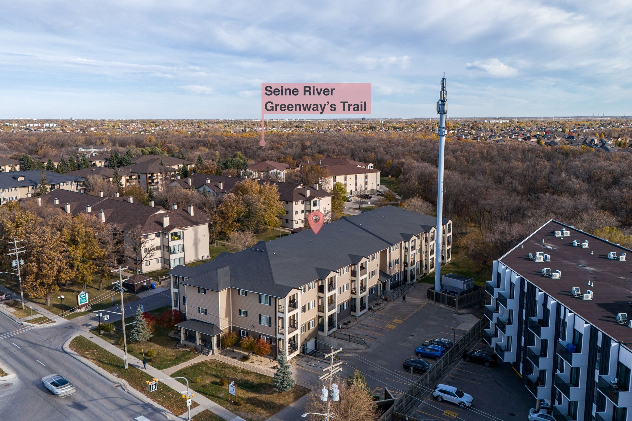


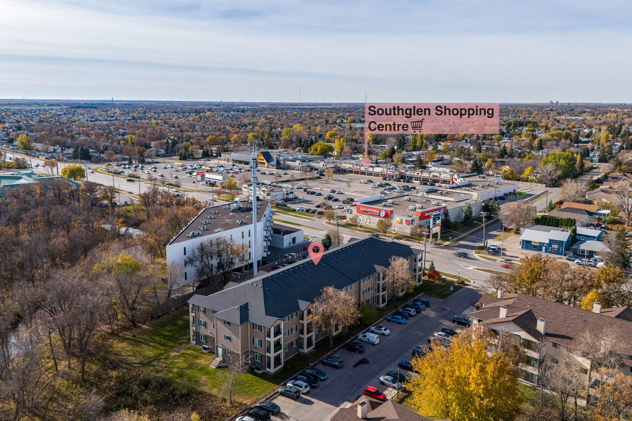
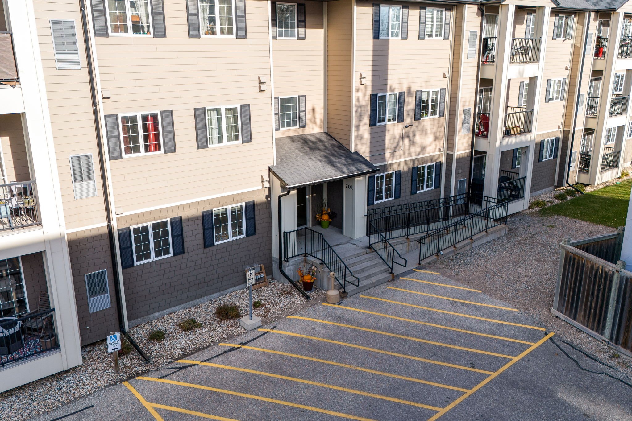


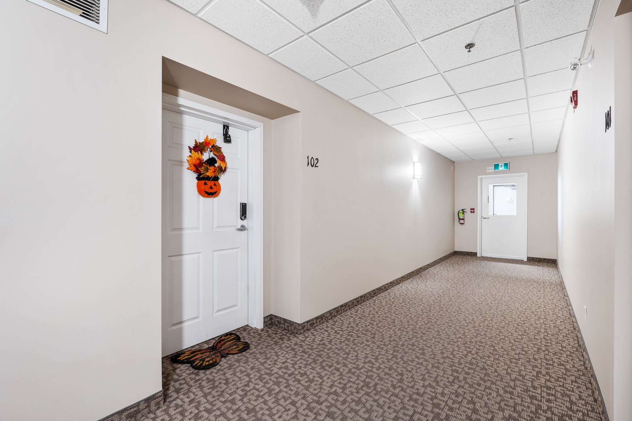



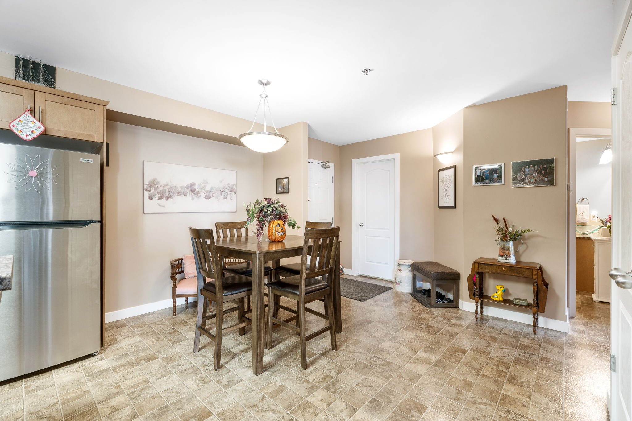
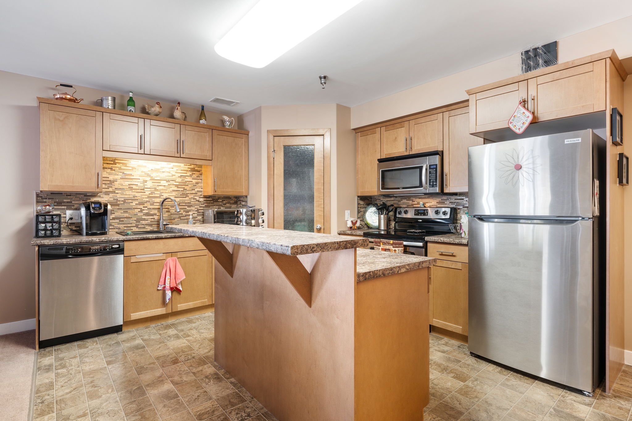





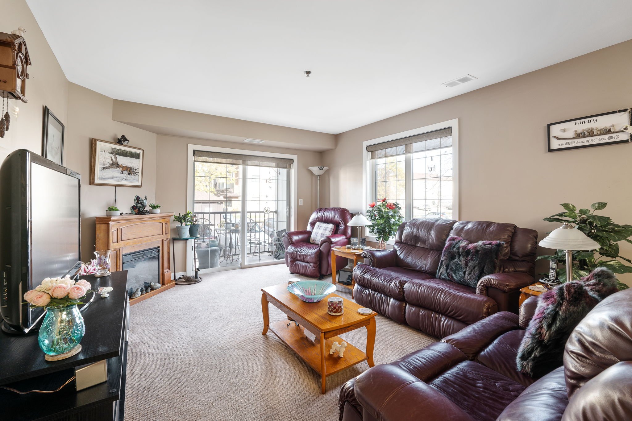






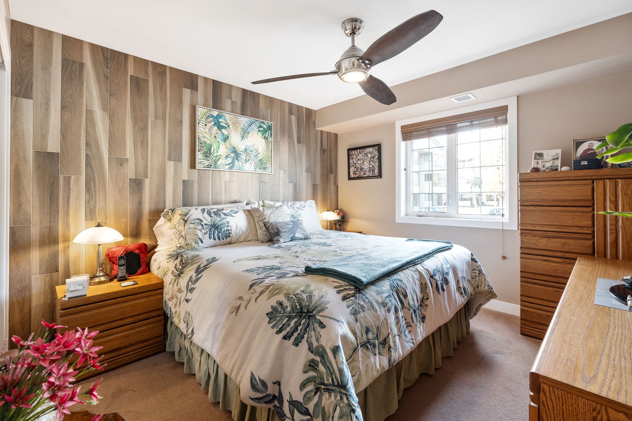

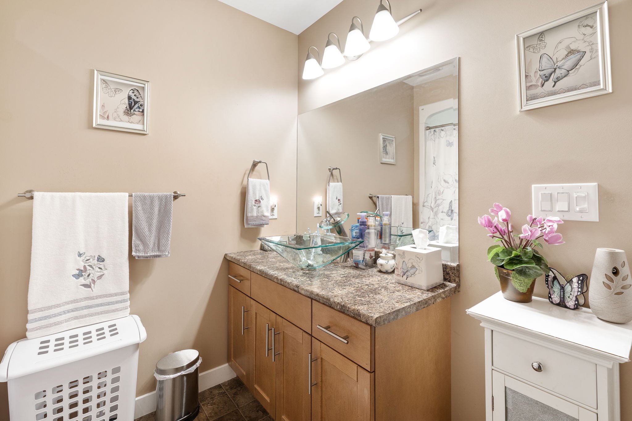



Are you in search of a modern condo with an exceptional layout and unique qualities? Here's the one. 984 sq.ft open-concept design incl. a large living rm with an island, maple kitchen with SS appl., corner pantry, under-cabinet lighting, a granite-style double sink, and a tile backsplash. The dining area seamlessly connects to the living rm & kitchen, a perfect space for entertaining + Enjoy an addtl living rm window that provides views of the seine river. . The large prmry bedrm ft's a custom porcelain tile accent wall. The 2nd bedrm, incl. a double closet. The spacious 4 pc bath is exceptionally clean. In-suite laundry area with a full-sized washer and dryer + space for storage. Extra storage locker in the parking garage, parking stall (#19) in heated underground parking with easy access to stairs or elevator. Enjoy the BBQ-friendly balcony, many shopping options conveniently located just across the street, along with excellent public transit accessibility. (229986913)
-
2 Bed 1 Bath
In-Suite Laundry
Stainless Steel Appliances
984 Sq. FT
Pet Friendly
Low Condo Fees ($293.61/m) includes Water & Parking
Close to Amenities
-
Main level
4pc Bathroom
8 ft ,6 in x 5 ft ,6 in
Primary Bedroom
11 ft ,6 in x 11 ft
Bedroom
10 ft ,6 in x 9 ft
Dining room
8 ft ,6 in x 7 ft ,6 in
Laundry room
8 ft ,6 in x 5 ft ,6 in
Kitchen
12 ft ,9 in x 11 ft ,9 in
Living room
17 ft x 12 ft ,6 in
-
River Park South
SOLD IN 7 DAYS!
Contact for Similar Options

