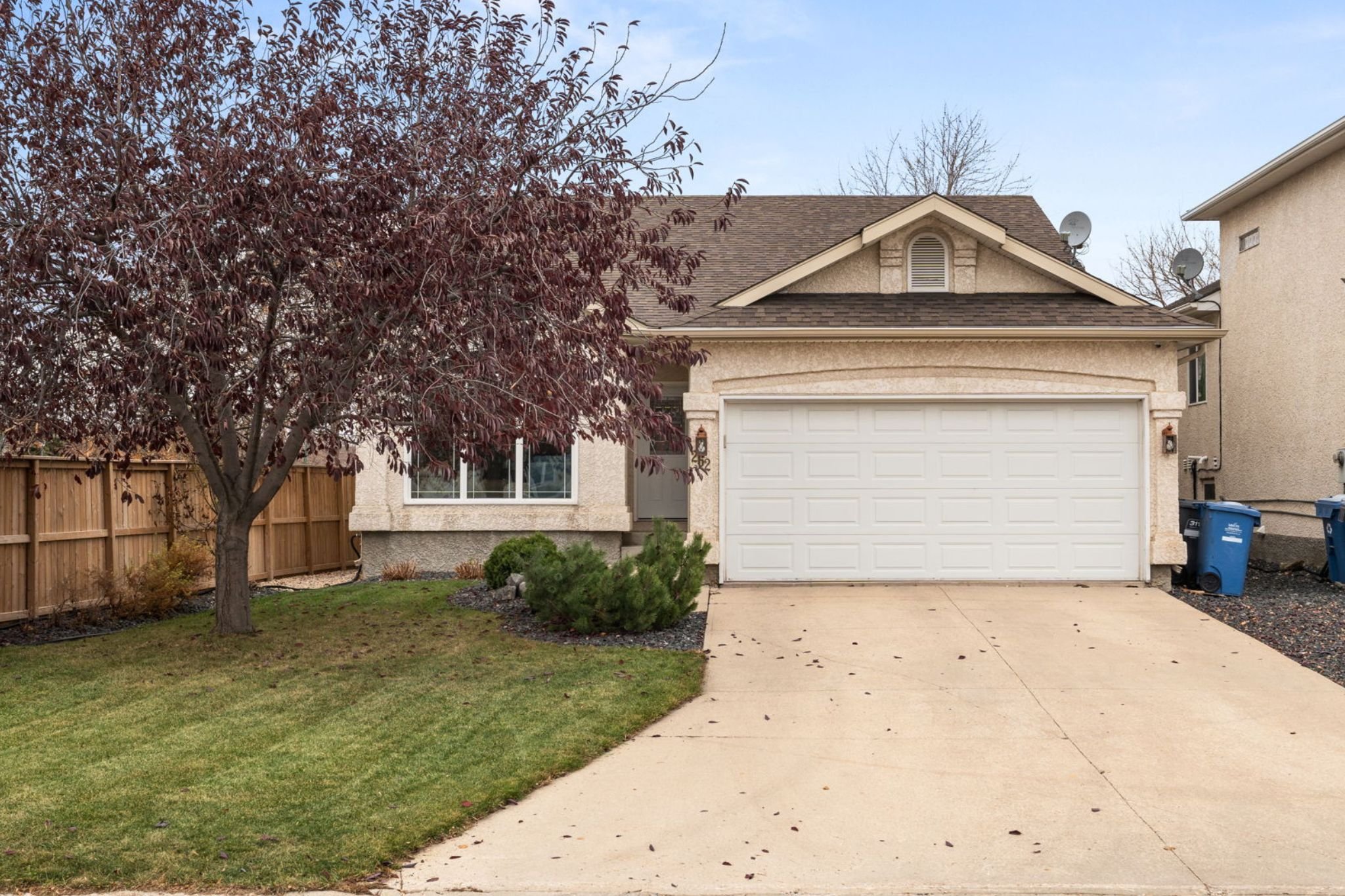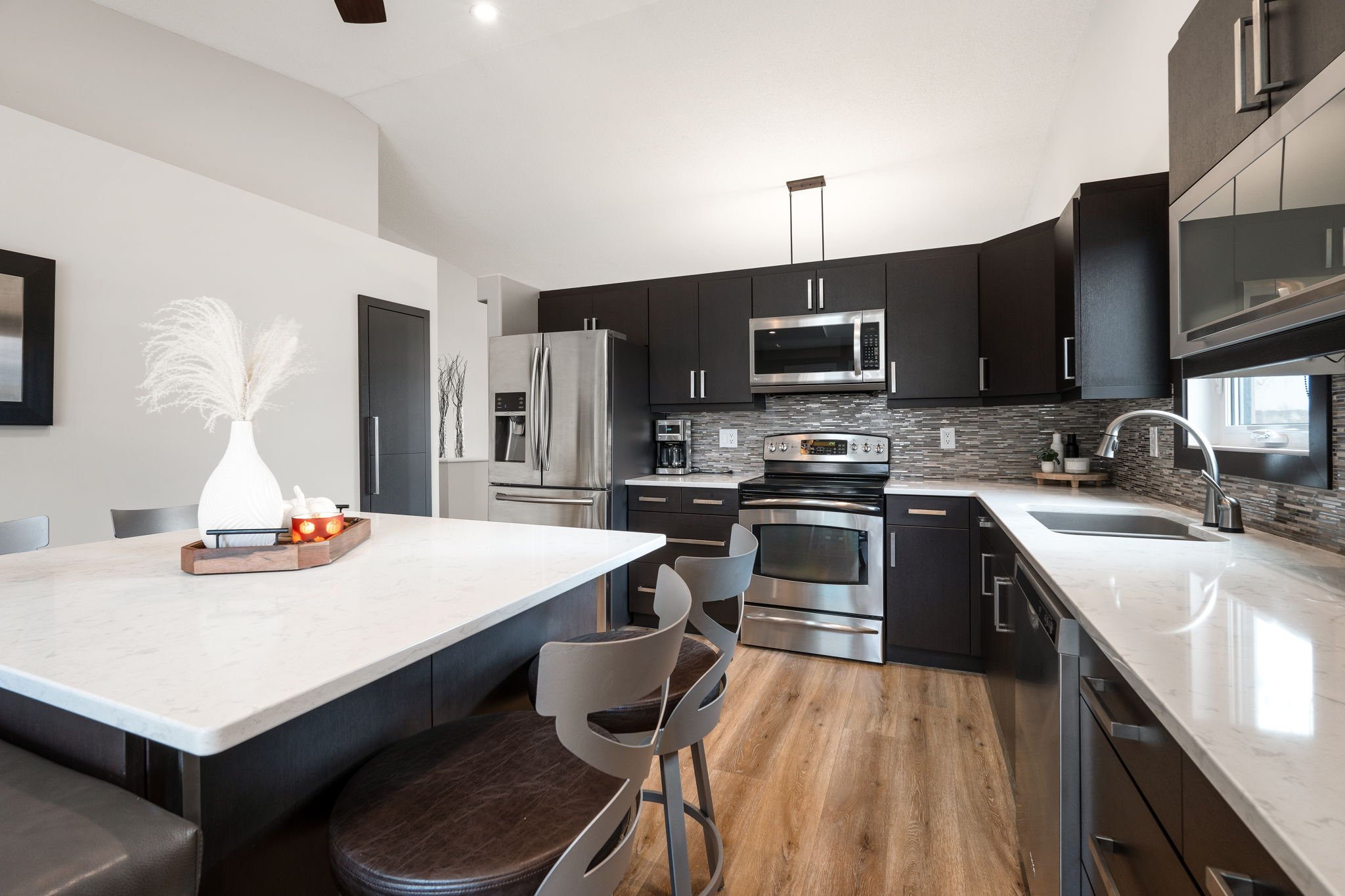
262 High RIDGE ROAD
SS Now, Open House Sat + Sun 2-4pm, OTP Monday November 4th. Welcome to 262 High Ridge Rd, Beautifully updated 1497 sq. ft. bungalow in sought-after Royalwood! This home welcomes you with a spacious living-to-dining area, complemented by modern vinyl plank flooring throughout. Enjoy an open-concept updated kitchen featuring granite countertops, island, SS appl. which flows into the skylit family room w. a back door that provides easy access to the backyard. The main floor offers laundry, 3 large bedrooms, 2 full baths with custom tile shower surround and floors. The primary suite has a 4pc ensuite and walk-in closet. Freshly painted in 2020, the home also includes a fully finished basement with a stunning gas fireplace, large rec area, 2 addtl. grand bedrooms, 4pc bath, and ample storage. In total 5 Bed & 3 Bath make this the perfect family home with plenty of space, incl. outdoors where a custom built deck and fully landscaped yard, perfect for entertaining. Too many upgrades to note, a must see!
PRICE $529,900
-
5 BEDROOMS & 3 FULL BATHROOMS
CUSTOM TILE SHOWER SURROUND & HEATED TOWEL WARMER
1497 SQ.FT OF LIVING SPACE & FULLY FINISHED BASEMENT
MAIN FLOOR LAUNDRY
MODERN LAMINATE FLOORING ON MAIN FLOOR W/ NEWER CARPET IN BASEMENT
BEAUTIFUL OPEN CONCEPT LIVING-DINING & KITCHEN-FAMILY ROOM WITH SKYLIGHT WINDOW
HUGE BASEMENT REC AREA WITH GAS FIREPLACE
2 MASSIVE BASEMENT BEDROOMS
FULLY LANDSCAPED HOME INCLUDING LARGE DECK & LOW MAINTENANCE BACKYARD
FULLY FENCED IN 2021
HIGH EFFICIENCY FURNACE, CENTRAL AC & SUMP PUMP
DOUBLE ATTACHED GARAGE 18 X 20 FT.
TRIPLE PANE WINDOWS THROUGHOUT HOME (2015)
CLOSE TO NUMEROUS PARKS, SCHOOLS, SHOPPING & MORE!
-
Main level
Foyer
8 ft ,10 in x 5 ft ,2 in
Living room
13 ft ,3 in x 11 ft ,3 in
Kitchen
15 ft x 11 ft ,1 in
Family room
15 ft x 14 ft ,10 in
Dining room
12 ft ,10 in x 7 ft ,3 in
Bedroom
10 ft ,1 in x 10 ft ,6 in
Bedroom
11 ft ,4 in x 9 ft ,1 in
Primary Bedroom
13 ft ,2 in x 12 ft ,1 in
4pc Ensuite bath
6 ft x 5 ft ,6 in
3pc Bathroom
8 ft ,6 in x 5 ft ,6 in
Basement
Utility room
20 ft ,6 in x 9 ft
Recreation room
29 ft ,1 in x 21 ft ,1 in
Bedroom
16 ft ,4 in x 10 ft ,1 in
Bedroom
18 ft ,3 in x 10 ft ,1 in
Storage
6 ft ,7 in x 5 ft ,7 in
4pc Bathroom
7 ft ,10 in x 5 ft ,1 in
-
Royalwood
Royalwood is a residential neighborhood in the southeastern part of Winnipeg, known for its lush greenery, modern homes, and close proximity to the Seine River. It has a mix of single-family homes, townhouses, and condos, often surrounded by natural walking trails, parks, and wooded areas. The neighborhood is particularly appealing to families and nature lovers, offering a quieter, suburban feel with convenient access to nearby shopping and amenities.






















































